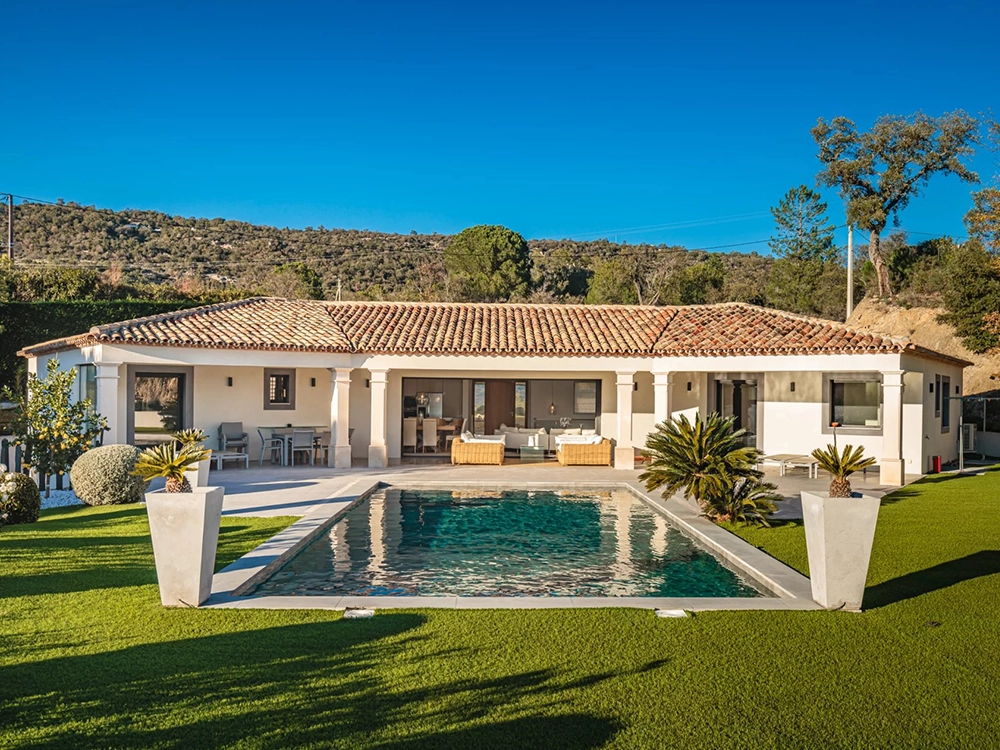
Nestled on the heights of the picturesque village of Plan De La Tour, this magnificent villa offers a living area of approximately 281 m², on a plot of 2,228 m². The ground floor houses a spacious living room, a bright dining room, an elegant dining room and an open kitchen, all of which open harmoniously onto the garden and the swimming pool. The property offers 5 en-suite bedrooms, including a master suite, ensuring its occupants absolute comfort and privacy.
For pleasure and relaxation, high-end amenities are available, such as a cinema room, a steam room, a wine cellar and a heated swimming pool. Benefiting from a south-facing exposure, the villa is bathed in natural light throughout the day and offers breathtaking views of the surrounding hills. A double tiled garage and a large outdoor space that can accommodate up to 10 vehicles complete this property. A true haven of serenity, this exceptional property embodies luxury and tranquility in an exclusive living environment.



