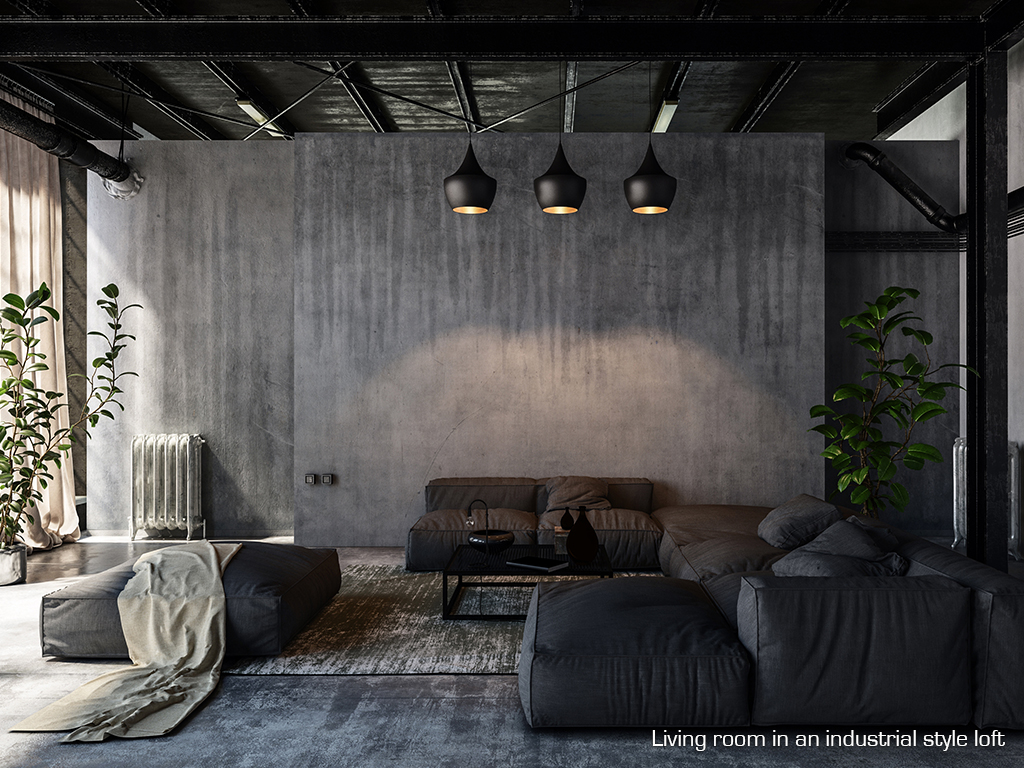
Industrial architecture emerged during the industrialization period. Initially, it offered buildings with unique shapes that had to meet both technological constraints and constraints related to the organization of work. The professionals at Michaël Zingraf Real Estate present the history and characteristics of this singular architectural style.
The beginnings of the industrial approach
The history of industrial architecture is linked to the industrialization of Western societies in the 19th and 20th centuries. With the development of industry, rural production systems gave way to buildings used for production and housing the workforce. At its beginnings, industrial architecture was based on rationality. Factories replaced workshops, and the use of new energy sources (water, steam, electricity) led to the creation of a new type of building, symbolized by chimneys and sloping roofs. Industrial constructions would then evolve according to advancements in the sector. The architecture would adapt to these changes, taking on a predominantly functional character. Despite its functionalist aspects, the factory also became, unintentionally, one of the sources of architectural modernity.
Industrial architecture in contemporary times
In the 1970s, French society experienced a period of deindustrialization: factories closed down and significant industrial wastelands appeared. The abandoned factories deteriorated throughout the decade without being subject to any specific policy. In the 1980s/90s, the government began to take an interest, but the implementation of projects was slow, and new wastelands were created every year. In contrast, in the United States and Northern Europe, industrial buildings were repurposed as early as the 1950s by generations of young artists. For a small sum, they transformed the old wastelands into workshops and created lofts that would later become highly sought-after properties. In these countries, the wastelands also housed cultural factories (which gradually became institutionalized in the 1990s), as well as shopping centers.
In France, the industrial reconversion took place under the impetus of architects Bernard Reichen and Philippe Robert. The rescue of the Orsay Station in Paris (1983) and the Halles de la Villette (1986) then contributed to the phenomenon. Nowadays, industrial architecture has abandoned its purely utilitarian character. Educational institutions, social housing, cultural centers, prestigious lofts, offices, museums, libraries, shopping centers, boutiques, art galleries, and performance halls... The reimagined former industrial buildings are now part of the urban landscape, and lofts are highly coveted by buyers.
What are the main characteristics of industrial architecture ?
In the industrial era :
- Architecture is mainly functionalist.
- The forms of buildings are primarily related to their function.
- The style combines concepts that are completely opposed to the academicism of the time.
- The construction materials are brick, metal, and later reinforced concrete, typically combined with glass.
- The architecture expresses the power of production capacity.
In the contemporary era :
- Buildings have a translucent fiberglass cladding in the mid-19th century.
- The architecture of production centers takes on a "economically conformist" aspect.
- Several industrial buildings are renovated: the exterior aspect is sometimes preserved as is, but the interior is completely modernized (as with lofts).
The agencies of Michaël Zingraf Real Estate offer a large number of prestigious lofts. Discover offers of rare and luxurious properties in sought-after areas of France - Côte d'Azur, Provence, Paris, Deauville, Uzès.



