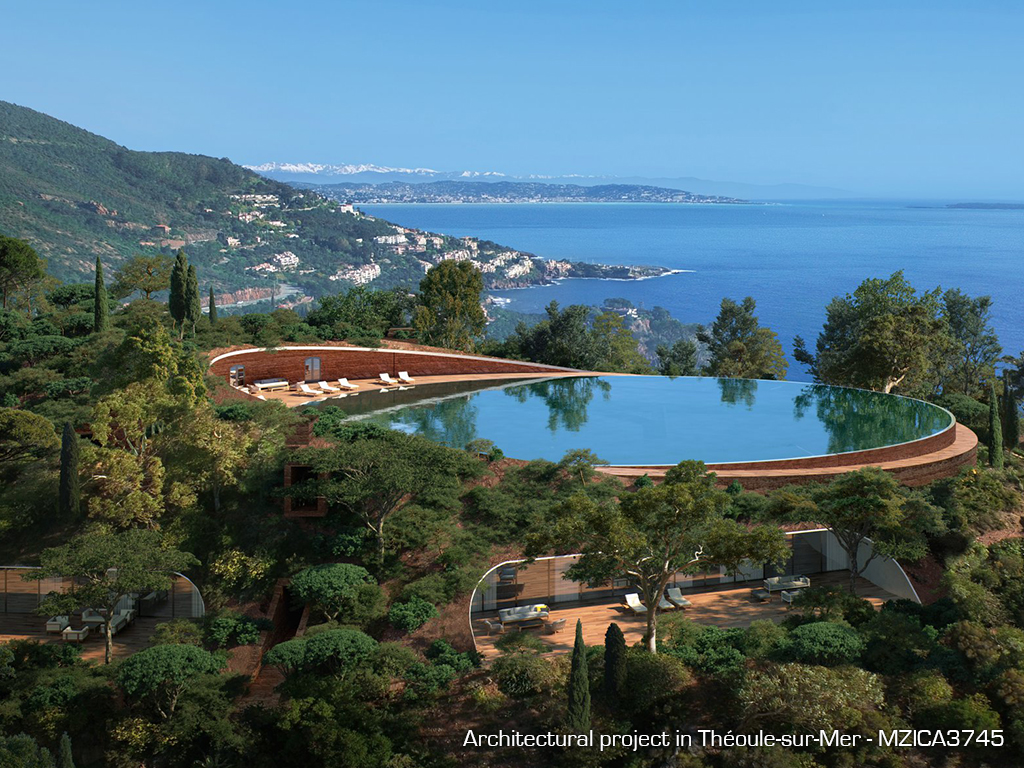
Bio-climatic design is a recent architectural movement, whose approach is respectful of the environment. Michaël Zingraf Real Estate experts have introduced the concept, as well as the features of this innovative style - which is only in its very early stages in France.
Zoom on bio-climatic architecture
The bio-climatic style is a contemporary architecture wave only recently developed in France. It uses the climate and site’s natural characteristics to design a comfortable, eco-friendly and economical building (in terms of heat, lighting and air-conditioning).
Bio-climatic architects consider the environment as a potential source of comfort, and seek to preserve it based on the principles of sustainable development. Their goal is to achieve pleasant living conditions for the occupants, in the most natural and respectful manner possible. To do so, they closely study :
- where the site is implanted;
- climate;
- existing biodiversity;
- surrounding resources;
- natural hazards;
- potential constraints.
Thanks to this in-depth study, bio-climatic architects take advantage of the site’s implantation, whilst respecting the environment and biosphere.
How does a bio-climatic house function?
In bio-climatic constructions, the energy required to run the house:
- is captures naturally;
- spreads through the home naturally;
- can be preserved or is evacuated.
With a view to reducing the use of polluting/non-renewable energy sources, architects focus on materials that can function on renewable energies as often as possible (wind, solar). They also apply the 4 main principles of bio-climatic design.
The main principles of bio-climatic design
- Integration into the territory: a bio-climatic house must perfectly adapt to its environment, and make good use of it. The construction is orientated to boost energy-saving principles and capture natural light.
- Natural materials are favoured: architects use materials originating from local, natural and renewable sources.
- Energy saving and economical use: bio-climatic constructions aim to ensure optimal comfort without using fossil fuels or nuclear-based energy. The goal is to draw as much natural light in as possible, and to boost heat during the winter and cooling during the summer.
- Comfort and health in the home: bio-climatic architecture is first and foremost based on good insulation and optimal ventilation. As such, it favours fairly compact houses.
These features mean that bio-climatic homes perfectly meet all construction standards in force (including the RT 2012 standard).
What advantages are there to bio-climatic architecture?
Bio-climatic architecture presents several advantages for occupants :
- A bio-climatic house is pleasant to live in, comfortable and full of light;
- This type of housing is ideally located and fits perfectly in with its environment;
- Its outdoors area is optimised, and highlights surrounding natural resources;
- Energy expenses are reduced to a minimum;
- The house complies with all standards in force, and can benefit from certain state funding.
Regarding the environment:
- Use of non-polluting renewable energy sources;
- Reduced dust and polluting gas emissions into to atmosphere;
- Preserved nature and biodiversity.
Bio-climatic design is still only in its early stages in France. Our specialists in prestigious real estate at Michaël Zingraf Real Estate can help you throughout your environmental project, in all of France’s and the world’s most prised locations.



