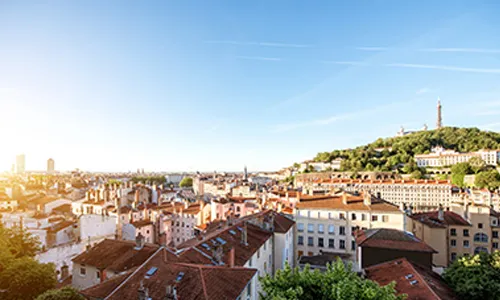Michaël Zingraf Real Estate is an exclusive affiliate of
Christie's International Real Estate
for the Provence Alpes Côte d'Azur region.
Nice - Cannes - Cannes-Californie - Cannes-PalmBeach - Mougins - Opio - Saint-Paul de vence - Saint-Jean Cap Ferrat - Saint-Tropez - Aix-en-Provence - Saint-Remy de Provence - Gordes - Lourmarin
Sign up to our newsletter
Merci pour votre inscription



